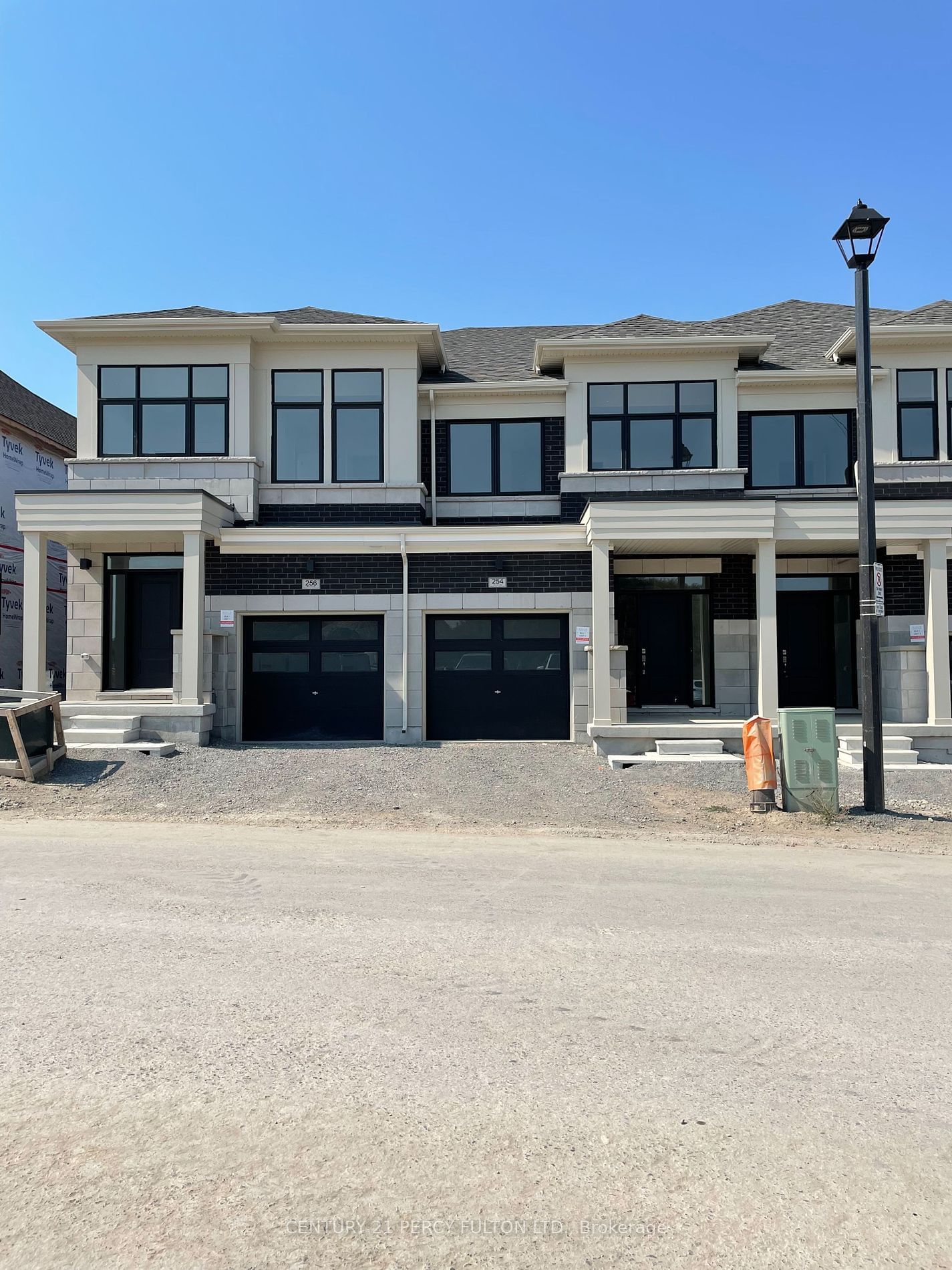$2,850 / Month
$*,*** / Month
3-Bed
3-Bath
1500-2000 Sq. ft
Listed on 2/9/24
Listed by CENTURY 21 PERCY FULTON LTD.
Beautiful & Spacious Freehold Townhome, Open Concept, Laminate Floors, walk out to Backyard, Eat in Kitchen, Stainless Steel Appliances, Centre Island, very generous 3 bedrooms, 3 Bathrooms, Laundry on 2nd floor, Close to Hwy 401, Hwy 2 & Hwy 407. Shopping, Schools, Transit.
S/S Fridge, S/S Stove, S/S Built in Dishwasher, Washer, Dryer, All Electric Light Fixtures, All Blinds.
To view this property's sale price history please sign in or register
| List Date | List Price | Last Status | Sold Date | Sold Price | Days on Market |
|---|---|---|---|---|---|
| XXX | XXX | XXX | XXX | XXX | XXX |
E8061614
Att/Row/Twnhouse, 2-Storey
1500-2000
6
3
3
1
Attached
2
0-5
Central Air
Unfinished
N
N
N
Brick
N
Forced Air
N
Y
